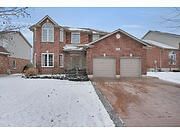$974,900
4+1-Bed
4-Bath
2500-3000 Sq. ft
Listed on 1/6/25
Listed by THE REALTY FIRM INC.
Welcome to this well-maintained 4-bedroom, 2-story home in the desirable Westmount area. Lovingly cared for by the original owners, this property offers timeless charm, functionality, and a prime location.The main floor features beautiful hardwood flooring & tile throughout, a spacious living room, formal dining room, and a cozy family room with a gas fireplace. The eat-in kitchen includes a practical pantry and overlooks a beautifully landscaped backyard, complete with two pergolas, a garden shed, and a stamped concrete patio perfect for outdoor gatherings.Upstairs, you'll find four good-sized bedrooms, including a primary suite with a walk-in closet and a 5-piece ensuite offering a relaxing retreat. An additional 4-piece bath serves the remaining bedrooms.The finished basement adds versatility with space for a rec room, office, or gym. Fresh paint has been applied to the main areas of the home, giving it a bright and inviting feel. Additional features include main floor laundry/mudroom off the attached 2-car garage and a stamped concrete driveway. Located in a welcoming neighborhood with excellent schools, great neighbors, and close proximity to parks, the Bostwick YMCA, shopping, restaurants, and more, this home offers comfort and convenience. A rare opportunity to own in this established community, schedule your private showing today!
X11908338
Detached, 2-Storey
2500-3000
9+2
4+1
4
2
Attached
6
16-30
Central Air
Finished
N
Y
N
Brick
Forced Air
Y
$6,308.00 (2024)
< .50 Acres
122.68x76.36 (Feet)
